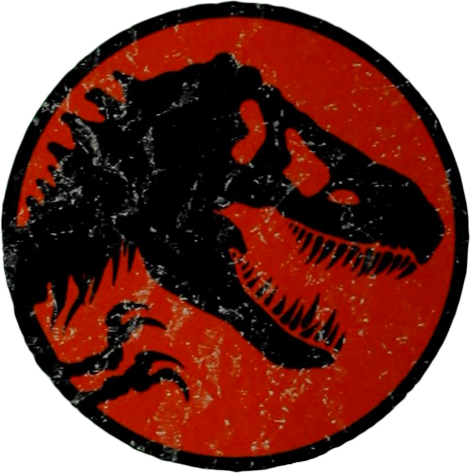Pre Constructional Phase
During the early stages of production in Jurassic Park, the visitor’s center was already partially built. Amenities in the visitor’s center during this phase included a rough control room, which was still working with prototype equipment before construction was fully complete. The genetics labs were already working at this stage and were connected to the control room through means of a red phone. A precursor to a the Mr. DNA presentation was also shown, although it compared Jurassic Park to 1930’s pulp movies.
Completed Phase:
In it’s completed phase, the Jurassic Park visitor’s center was a central area both for tourists and park staff alike. Situated next to a small pond, it was the area where the electric cars parked in front of before embarking on their tours. It was a large building, entered through by large doors with the imprint of a fossil on them. During the first tour, the visitor’s center was nearing completion and there was only final finishing touches being added.
Exterior
The visitor’s center’s exterior appearance was of a large rotunda with a triangular thatched roof. This was bordered on both sides by similar, smaller roofs. In a semi-circle there extended out the ‘wings’ of the visitor’s center. In addition,there was a stairway leading from the Jeep parking area to the doors.
Foyer
Inside, it was undergoing construction, with lots of boxes stacked. Workers were utilizing cranes to attempt to partially construct a Tyrannosaurus Rex skeleton. The scene was meant to be of the Rex engaging in a duel, but it was unfinished. Next to the stairs was also a sauropod skeleton, rising up to the second level of the Foyer.
Auditorium.
The completed Auditorium was where John Hammond or a specifically trained tour guide would lead guests through an introductory video. The presentation consisted of a projector against a curtain wherein Hammond led a minor show affecting to talk to a cloned version of himself. The finished scenes included a cartoon character ‘MR. DNA’ explaining how the cloning process worked and demonstrating how a mosquito biting a dinosaur would lead to viable DNA.
After the presentation, the seating area’s lapbars would close as the room moved sideways. The impact was to show guests the cloning area immediately after seeing the presentation.
Hatchery/Lab
The video presentation showcased computer equipment utilized in the cloning. There were large computers and gene sequencers capable of breaking down the DNA strand in minutes. It also illustrated the scientists as being able to use virtual reality displays to manually input the sequences in.
The hatchery consisted of bins containing various species of dinosaurs. It was explicitly declared that it was not a tourist area. One of the animals that hatched during the park group’s visit to Jurassic Park was a Velociraptor. The animal was promptly weighed on a nearby Dinosaur Hatchling Weighing Scale to determine its weight.
Control Room
The control room had been updated since the pre-construction phase. Its equipment consisted of multiple computer banks. Inside of the control room, it was not only possible to view video monitors of the entire park, but also operate and maintain the tour ride. John Arnold was one of the primary computer technicians for the park, alongside Dennis Nedry.
Dining Area
The Visitor’s Center had two different dining areas. The first was a dining area reserved for VIP’s apparently. The room had posters and advertisements for Jurassic Park lining the walls surrounding the table. The dining room table was rectangular and long, with about five seats available. The menu for this dining area was put together by the cook, and consisted of Chilean Sea Bass.

